Faced with limited space and a growing workforce, Thames Water needed to accommodate 380 additional staff and create 650+ new meeting spaces—without relocating.
Using our Occupied Space Churn Model, we transformed their 82,000 sq. ft. headquarters in just 22 weeks, keeping operations fully functional. The redesign introduced collaborative zones, breakout areas, and a high-tech meeting suite, maximising space, natural light, and efficiency—all with zero downtime.
This project proved large-scale refurbishments can happen without disruption. It created a more functional, engaging workplace and it delivered cost savings by eliminating relocation expenses.
“We needed to accommodate more staff, and transform how we work by fostering collaboration and reducing our ‘meeting’ culture. Kevin and his team achieved all of this and more—delivering a seamless solution without the need for temporary space and exceeded our expectations.”
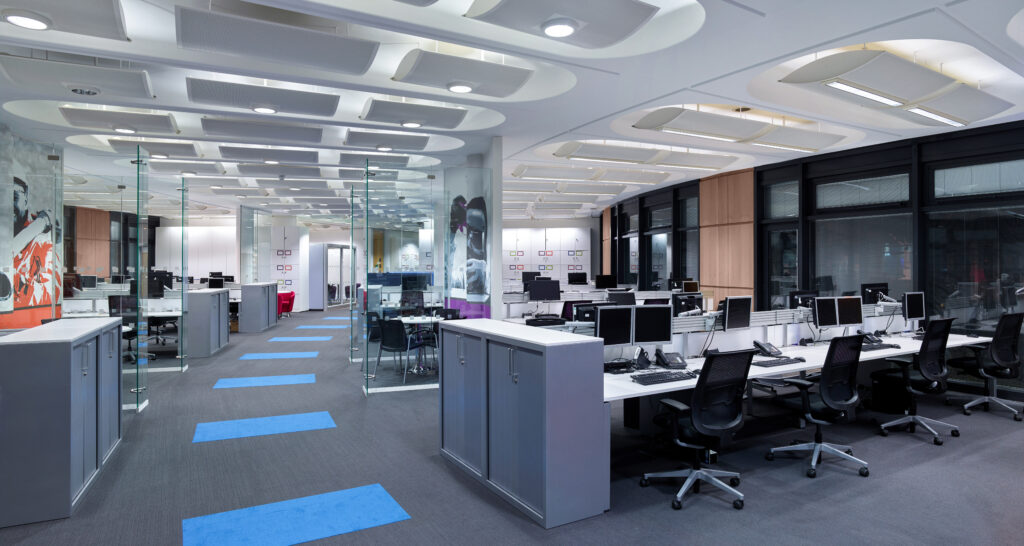
“Kevin and his design team developed an imaginative scheme that introduced agile working into our organisation.”
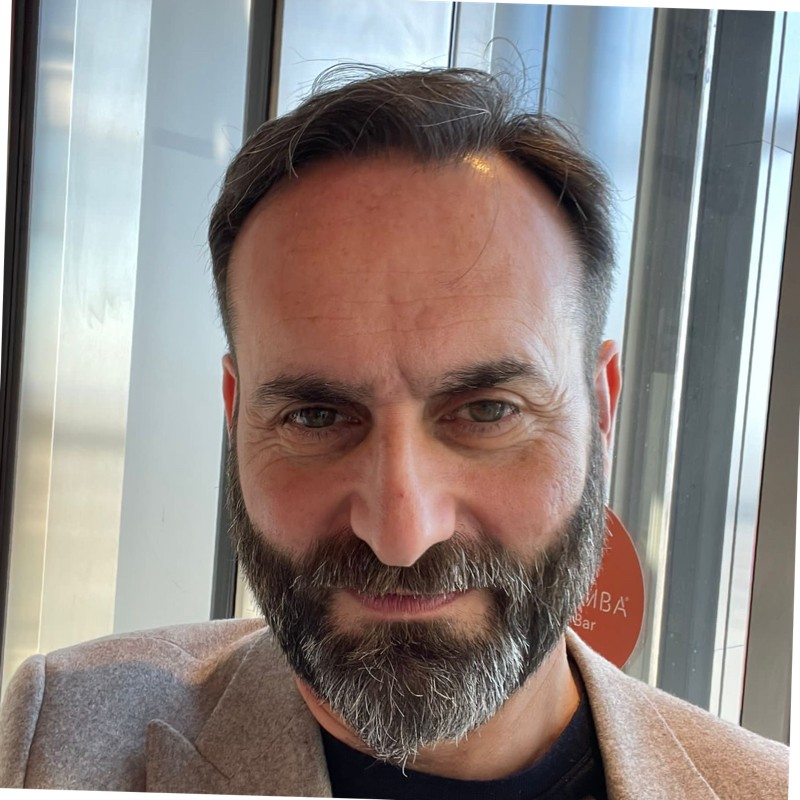
“Kevin and his team serve exceptionally well as an outsourced resource to support our internal team”

Working alongside their local main contractor, we designed their space and managed the full refurbishment, integrating collaborative workspaces, breakout areas, office pods, and ergonomic furniture to enhance both productivity and employee well-being. To bring their brand identity into the workplace, we developed bespoke branding on walls, storage units, and desks, creating a vibrant and inspiring environment.
The result? A high-performance, visually engaging workspace that supports seamless operations and fosters collaboration.
“Kevin and his team completely redesigned our workspace with a functional and creative layout that has significantly improved how we collaborate.”
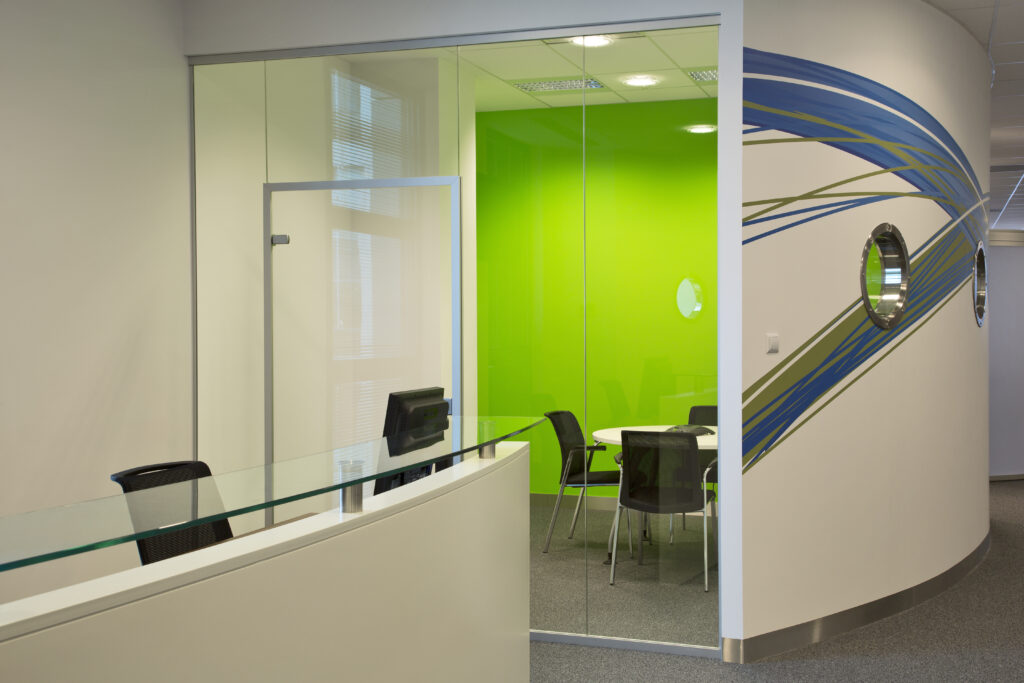
“Their honesty, understanding and cheerful ‘can do’ attitude allows us to deliver projects efficiently and within challenging timeframes.”

“Their attention to detail and the expertise they bring to the project are of infinite benefit which allows you to get the very best out of your workspace.”

When The Knowledge Academy, the world’s largest global training provider, needed to maximize their 15,000 sq. ft. space, they turned to us to create a versatile, high-performance environment that would serve two distinct business functions under one roof.
Our solution delivered a seamlessly integrated workspace, featuring a dynamic shared reception, state-of-the-art training and meeting rooms for over 230 students, and InstaVenues, a serviced office space with 20 offices, 90+ workstations, a boardroom, storage, and tea points.
By designing a future-proofed, multi-use environment, we ensured that both businesses could operate efficiently, without disruption, and with a strong, professional brand presence.
“From needs analysis and initial concepts through to the final scheme and project management, their expertise and professionalism impressed us and we are delighted with the results.“

“Our premises needed major modernisation and reconfiguration to maximize space for our growing business. Kevin’s expertise guided us seamlessly from concept to completion, ensuring a smooth and successful transformation.”

“Kevin and his team very much understood our company culture and translated our way of working into a space that truly enhances our efficiency. Our new headquarters seamlessly accommodates fluctuating client and staff levels, giving us the flexibility we need every day.”

When Hyundai Motor UK set out to enhance training for its dealer network, they needed a purpose-built facility that would elevate the learning experience and operational efficiency of their academy.
Partnering with Hyundai, we designed and built a state-of-the-art training centre in High Wycombe, creating a central hub for all Hyundai Academy operations. The facility includes eight training rooms, a dedicated computer suite, a technical workshop, a mock showroom for sales and after-sales training, and a modern breakout dining area..
“What impressed us most was their flexibilty and expertise at every stage of the design, specification and fit out of the scheme.”

“They have a unique way of looking at space and maximising it’s potential, delivering a modern, efficient solution that just works.”
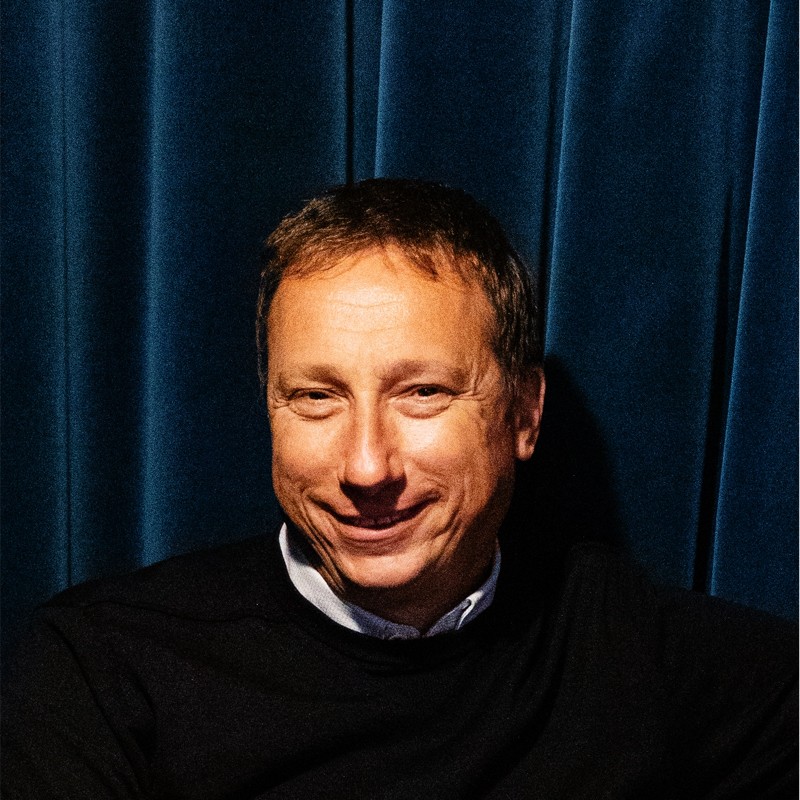
“They displayed great attention to detail and infinite patience with great communication throughout combined with excellent project management”

When Thomas Cook needed to relocate, consolidate, and modernize their headquarters in London W1, they required a solution that would seamlessly bring their team together on a single floor while incorporating their new brand identity—all within a strict 10-week deadline.
We delivered a complete design, fit-out, and relocation, ensuring a smooth transition with minimal disruption. To reflect their refreshed brand, we integrated floor-to-ceiling bespoke digital wallpapers, creating a visually striking and motivational workspace. The new HQ also featured collaborative working areas with built-in AV technology and seamless connectivity, fostering engagement and efficiency.
The result? A bold, modern headquarters that not only optimized space but also enhanced collaboration, reinforced the company’s brand, and successfully brought teams together under one roof.
“We needed an office that reflected our brand and supported our growing team. Kevin’s design scheme has transformed our workspace into a functional, inspiring environment.”
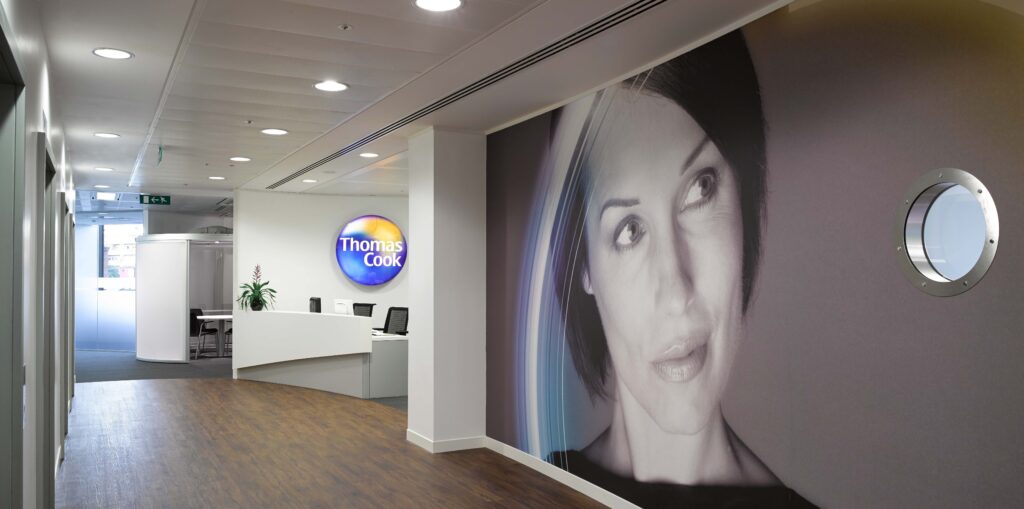
“Their problem-solving approach, professionalism, and commitment made the entire process seamless. Nothing was ever too much trouble, and their positive attitude ensured a smooth and successful outcome.”

“They consistently deliver creative, high-quality solutions. From specialist audio environments and recording studios to teaching rooms and offices, their expertise ensures outstanding results—even within tight budgets. “

Working within an occupied office, we implemented a phased, out-of-hours refurbishment to ensure minimal disruption to daily operations. Our design focused on creating an open-plan environment with strategically placed collaborative workspaces, stylish office furniture, and integrated Storagewall lockers that doubled as space-efficient room partitions.
To reinforce Ogilvy 4D’s brand identity, we introduced bold visual branding, digital manifestations, and bespoke workspace features that energised the office environment while maintaining a professional aesthetic.
“I have relied on Kevin’s expertise in workplace design and space optimization for years. His solutions consistently align with our company’s objectives and vision, delivering high-quality results every time.”
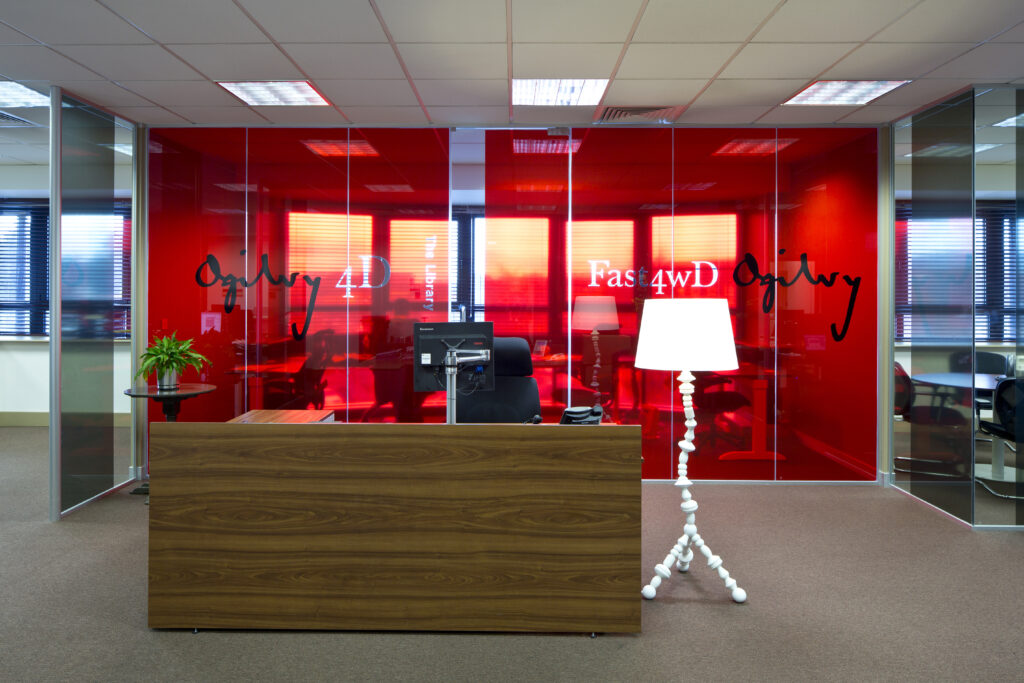
“With his extensive experience and deep knowledge of commercial interior design, Kevin consistently delivers forward-thinking, inspirational schemes. His expertise in agile and activity-based working environments has positioned him as a leader in shaping modern, dynamic workspaces for years.”

“Every office fit out and relocation project we’ve done with Kevin has been effortless. His creative approach to workspace design consistently delivers results beyond what we could have achieved on our own. Kevin is flexible, easy to work with, and always goes the extra mile to achieve the best possible outcome.”
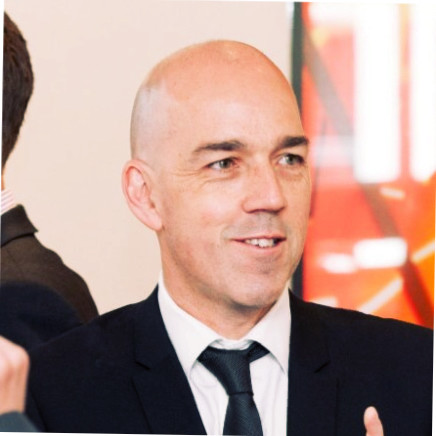
Telent Technology Services needed to modernize their Northwest Regional Headquarters in Chorley to provide a first-class workplace for over 350 employees. The project required a full-scale office refurbishment while ensuring business-critical operations remained uninterrupted. A key focus was incorporating collaboration-friendly workspaces and modern amenities to enhance employee engagement and support new ways of working.
“They delivered a well-designed, adaptable workspace that seamlessly meets the evolving needs of our dynamic workforce. Despite working in an occupied space, they ensured a smooth, disruption-free process, allowing our team to continue operating efficiently while the transformation took place.”
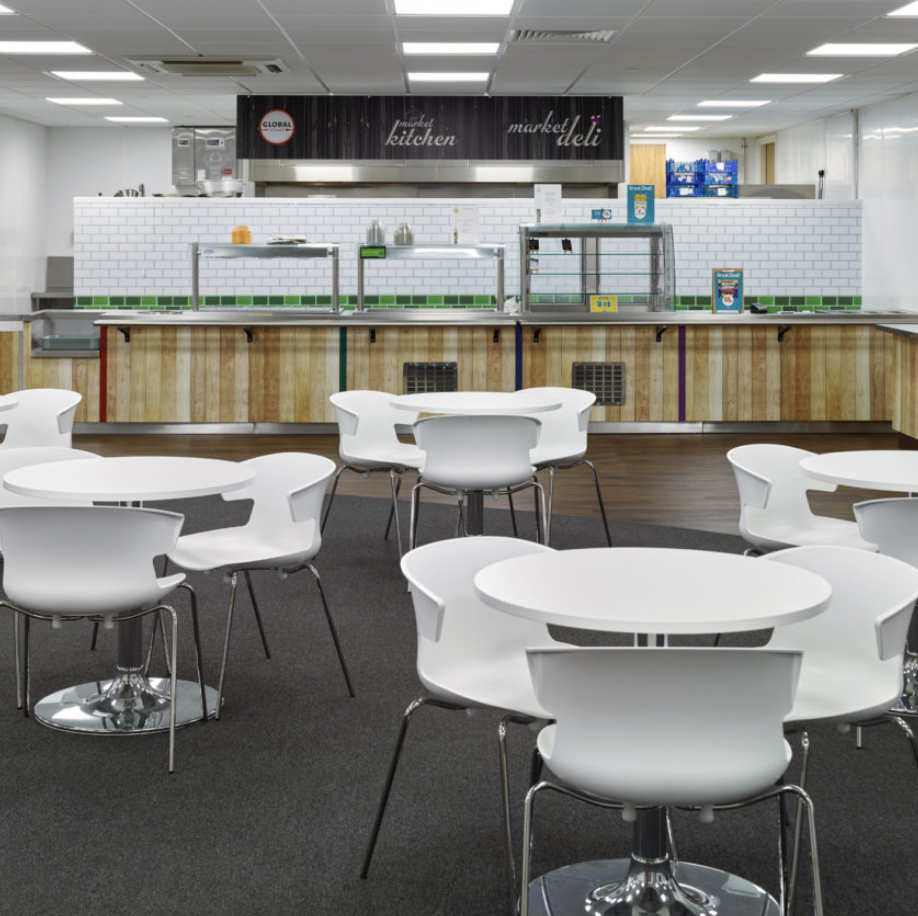
“Whilst Kevin clearly has mastery of his craft, his personal qualities also shine through. His honesty, people skills and desire to “make things happen” have been of great benefit to my team.”
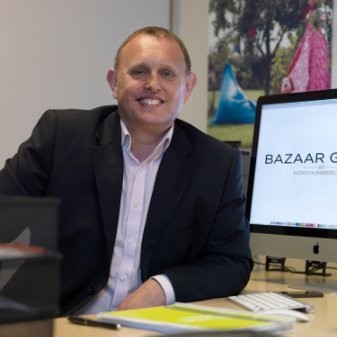
“Kevin’s attention to detail with design and the way people occupy space has challenged the way office space is viewed and utilised and the role it plays in bringing out the best in individuals and teams.”
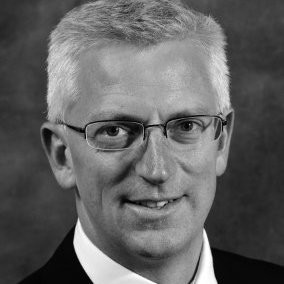
We designed and delivered a state-of-the-art facility that blended acoustic excellence with optimized space planning. The expanded studio capabilities provided students with dedicated rehearsal rooms, production suites, and post-production facilities, ensuring they could develop their skills in a professional-grade environment. To address the critical challenge of acoustic separation, we implemented specialist acoustic treatments, preventing sound crossover between teaching rooms and performance spaces, allowing for uninterrupted learning sessions.
We reimagined the learning experience by introducing multi-functional collaboration zones. making the facility more than just a place to learn—it became a space to connect and innovate. Through detailed pre-design planning and precise project management, we ensured that every aspect of the facility was ready on time and fully operational from day one.
“Kevin has consistently delivered solutions tailored to our needs, with a strong focus on the acoustic requirements of our busy music school. His expertise and willingness to share knowledge have been invaluable throughout the redevelopment of our North London site over the years.”
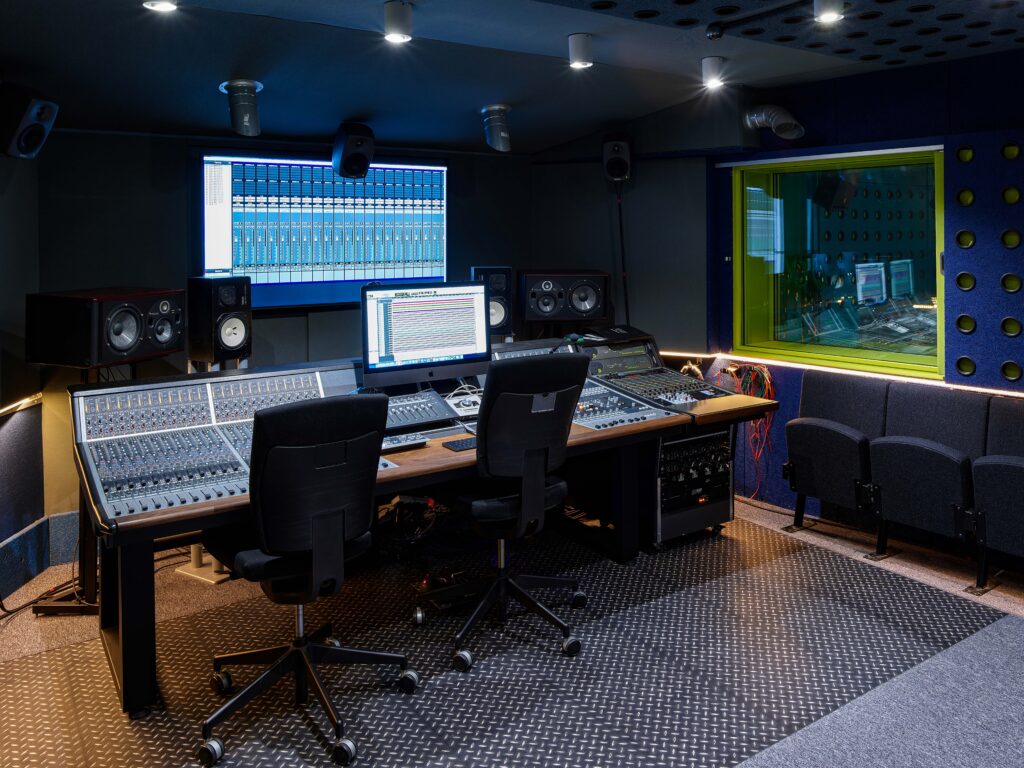
“Kevin’s knowledge of commercial workplace design is extensive and enables him to formulate bespoke, fit-for-purpose solutions for his clients”
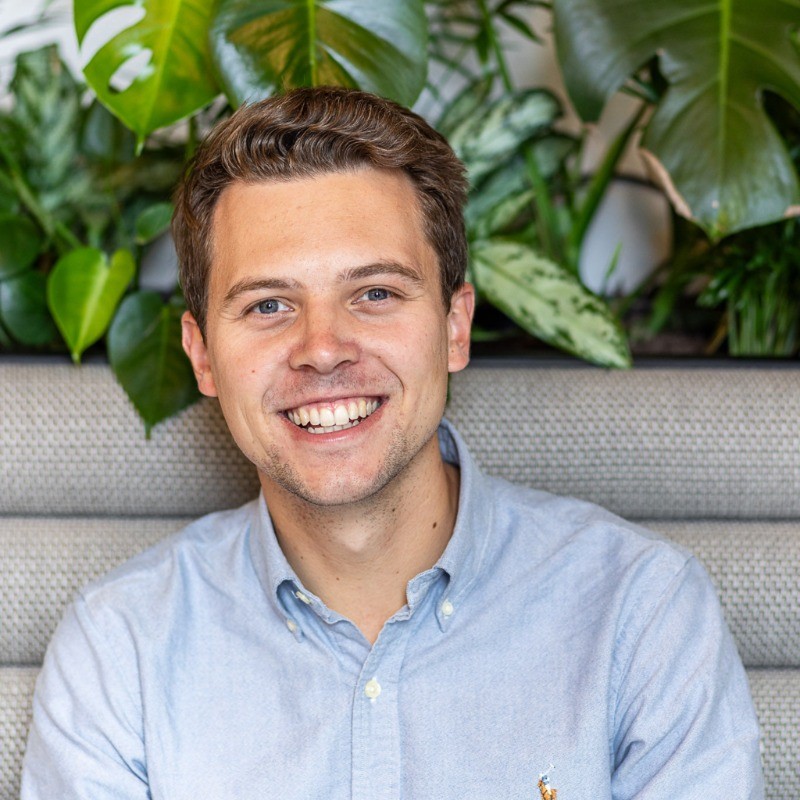
“Their professionalism, hands-on approach, and attention to detail allowed us to continue running our business without interruption. .”
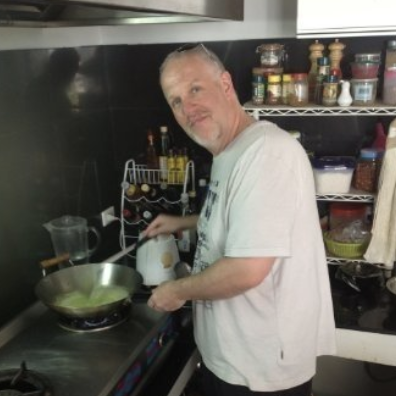
We reimagined the office layout to create a more cohesive and adaptive work environment. The first phase of the project focused on the design and refurbishment of the ground floor, where we introduced open-plan workstations, collaborative zones, and private meeting spaces to maximize efficiency. Following its success, we were asked to redesign the first floor, adding eight meeting rooms, a dedicated training room, and a striking breakout space to foster teamwork and engagement.
To further enhance the workspace, we implemented full-height glazing to increase natural light and acoustic privacy, while branding elements and feature walls reinforced OSJCT’s identity. The final design also incorporated storage solutions, updated furniture, and new staff facilities, ensuring a seamless and comfortable working environment.
“We are delighted with the finished result. The thoughtful planning and seamless execution by Kevin and his team ensured our workspace was optimised to maximise efficiency, collaboration, and functionality. They understood our requirements and delivered a solution that perfectly balances practicality and design.”
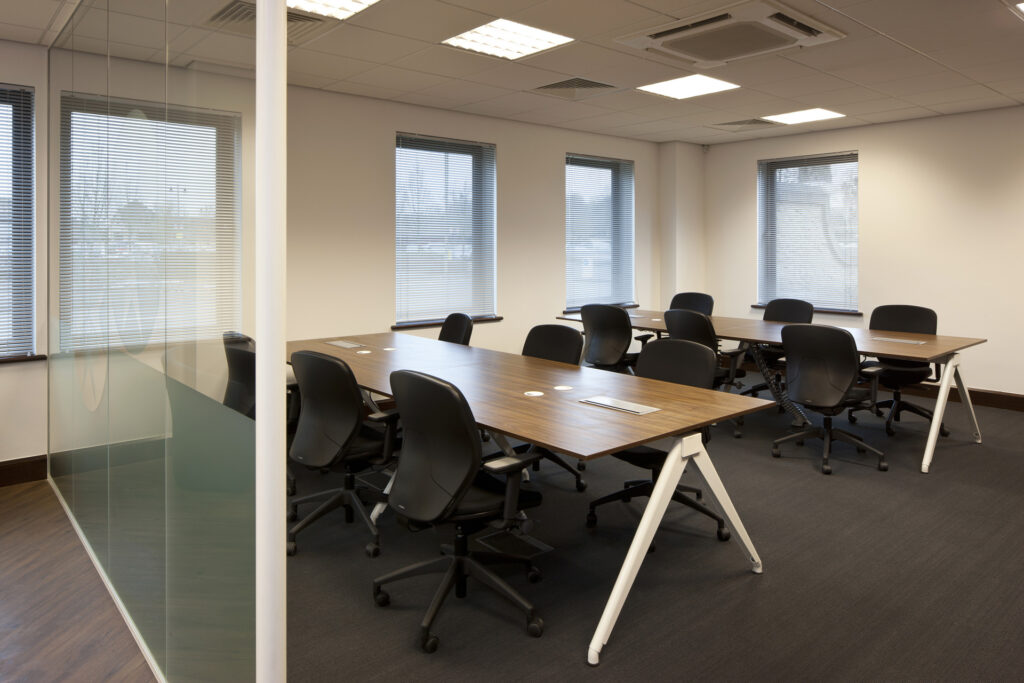
“Kevin and his team deliver exceptional workplaces to a wide variety of clients with a high level of professionalism, efficiency and care which makes them stand out”
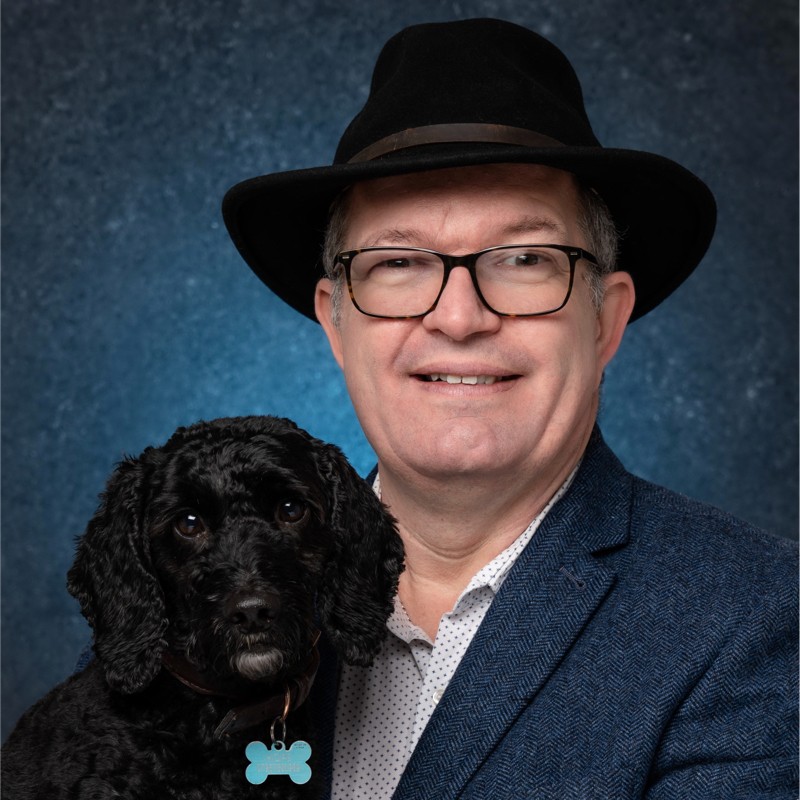
“We have worked with Kevin and his team on many projects. It’s always a pleasure to work with them, programmes run as scheduled and the quality of work is exceptional.”
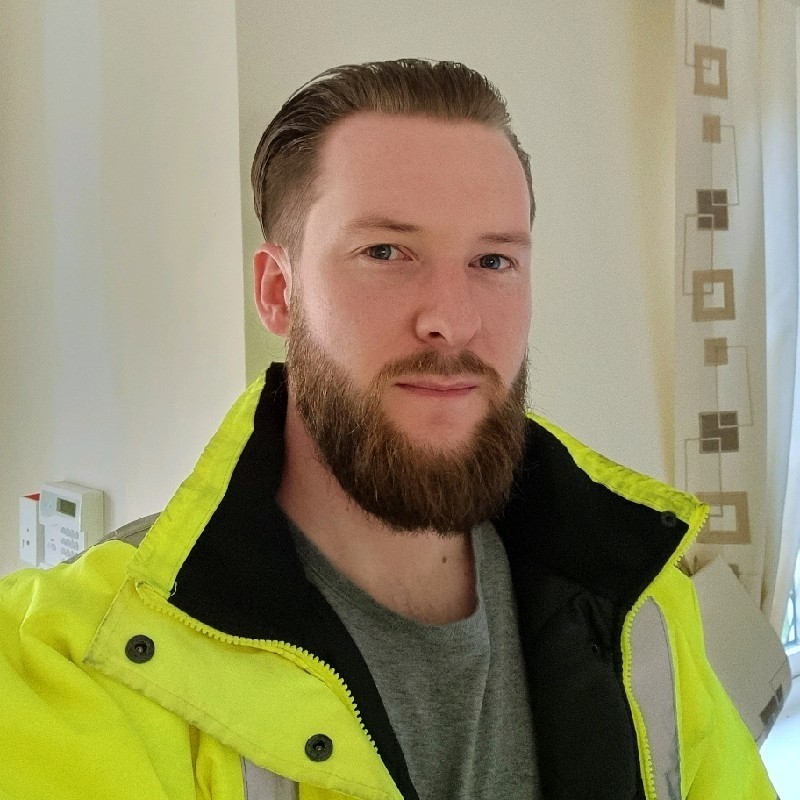
ACM required a high-performance acoustic fit-out to support its Artist Development Centre, providing students with a state-of-the-art environment for music production, rehearsals, and performance training. The challenge was further compounded by the complex building layout, with music rooms spread across three floors—including a basement-level suite of practice rooms and upper-floor performance spaces.
An additional challenge was that Tesco Metro occupied the ground floor, creating a unique requirement for soundproofing and vibration control to prevent noise transfer between floors. The project needed to deliver industry-leading acoustic performance while ensuring a functional, inspiring space for students and instructors alike.
“Kevin and his team consistently deliver creative, cost-effective solutions that maximise our space while providing a high-quality, functional environment for the musicians and technicians who use our facilities. Their attention to detail and understanding of our unique needs ensure that every project enhances both performance and experience.”
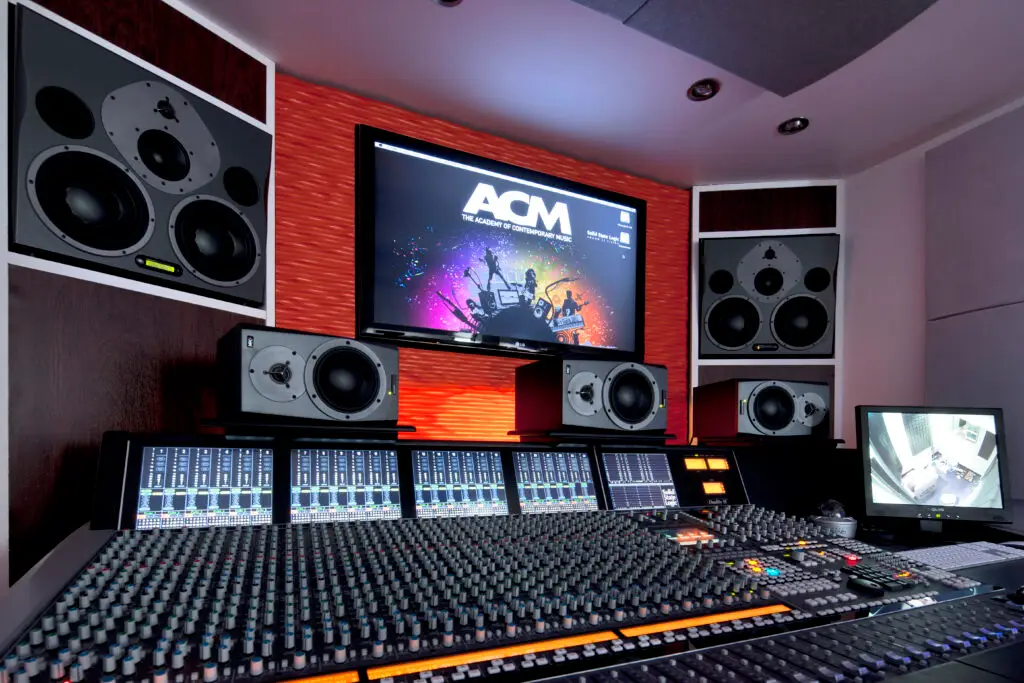
We implemented a carefully planned out-of-hours refurbishment strategy, allowing work to progress seamlessly without impacting business operations. The redesign focused on maximising space efficiency and enhancing functionality. We introduced new collaborative working zones, creating dynamic spaces for team interaction, while dedicated meeting pods provided flexible, semi-private work areas.
A key feature of the project was the vending machine demonstration area, designed to offer an immersive customer experience that aligned with Pelican Rouge’s business model. Additionally, we incorporated a coffee shop-style breakout space, reinforcing the company’s brand identity while providing a welcoming environment for employees and visitors. By maintaining a high level of coordination and careful phasing, we delivered a modernized, highly functional office and showroom, fully aligned with Pelican Rouge’s brand and business objectives.
“Kevin and his team transformed our showroom workspace with minimal disruption, delivering a modern, functional environment that perfectly aligns with our brand. Their out-of-hours approach ensured our business operations continued seamlessly, and the result has enhanced both team collaboration and client experience.”
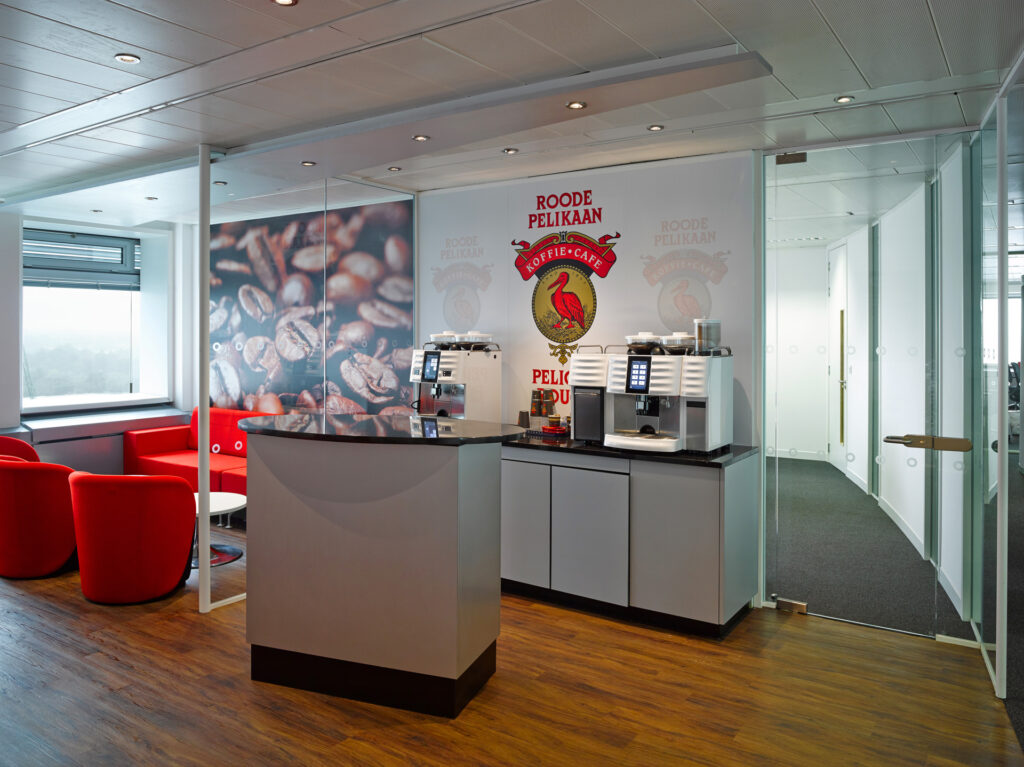
We developed a custom acoustic strategy to prevent solid sound transfer and ensure optimum sound balance within each studio. Using specialist materials and soundproofing techniques, we created an acoustically dampened environment, reducing reverberation and allowing for clear instruction and music playback.
Beyond acoustics, we designed the studios to be functional, inspiring, and flexible. The space was fitted with full-height mirrors, high-performance flooring, and integrated AV solutions, providing an immersive experience for students. Branding elements were incorporated throughout, reinforcing Laine Theatre Arts’ creative identity.
By combining expert acoustic engineering with intelligent design, we delivered a dance studio environment that supports world-class training and performance.
“Kevin and his team delivered exceptional dance studios that meet our high acoustic and performance standards. The soundproofing is outstanding, allowing for clear instruction and immersive rehearsals without disrupting surrounding spaces. Their expertise in specialist acoustic studio design has given us a world-class training environment that truly enhances the student experience.”
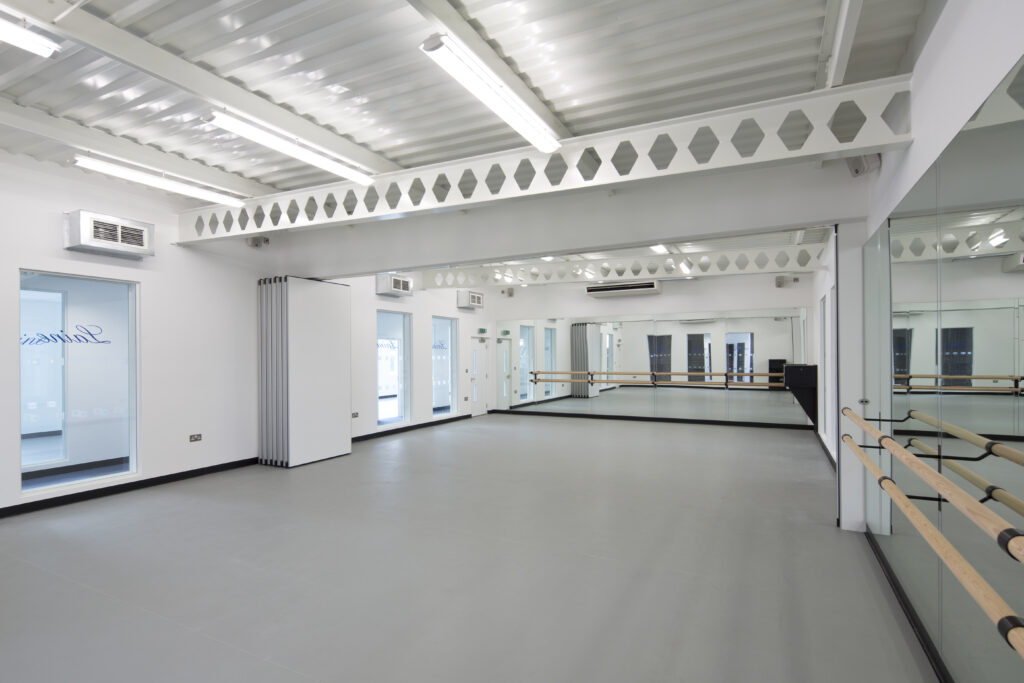
Is Your Office Ready for the Future of Work?
Discover 10 smart workplace upgrades that will make your office more engaging, productive, and worth the commute.
Get your Free Checklist Now!

We are commercial interior designers who create functional, efficient, and future-proofed workspaces for businesses of all sizes.
Our services include workspace design, project management, and CDM support—delivering a seamless transformation with minimal disruption.
Whether optimising existing offices, managing full refurbishments, or integrating hybrid and agile working, we tailor every solution to your needs.
Is Your Office Ready for the Future of Work?
Discover 10 smart workplace upgrades that will make your office more engaging, productive, and worth the commute.
Get your Free Checklist Now!

Lorem ipsum dolor sit amet, consectetur adipiscing elit. Ut elit tellus, luctus nec ullamcorper mattis, pulvinar dapibus leo.